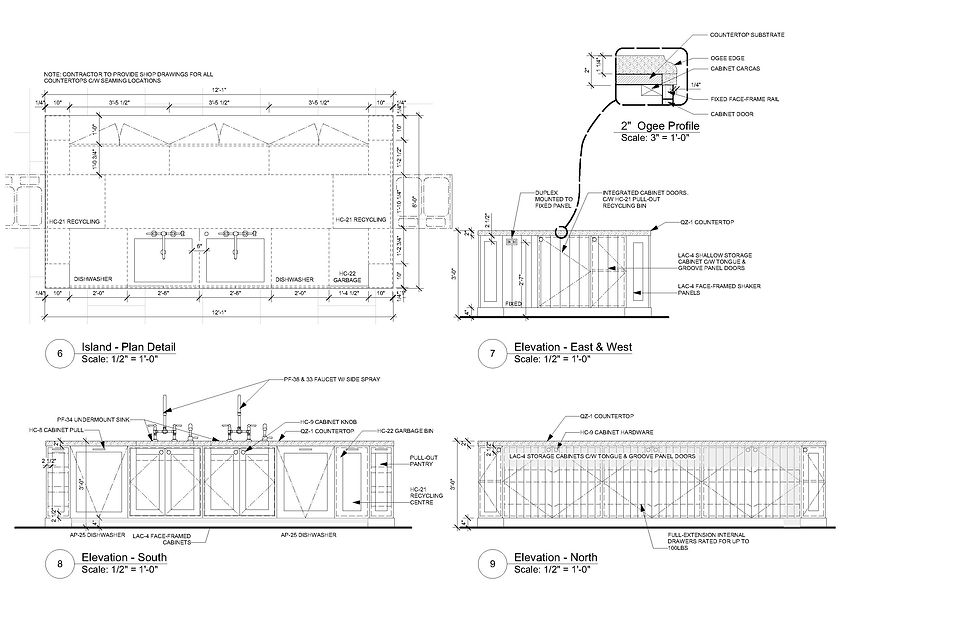Pinkprints Drafting & Design Solutions
Completed Work
Drawings Come to Life








New Build Residential
Full Interiors Construction Package
This project was a whopping 27,000 sqft new-build house in Beverly Hills, California.
The interiors were designed by Vancouver based Robert Bailey Interiors.
The Interior Designer hand-sketched over the architectural plans to convey required changes to the interior layout. I then updated the architectural plans and transmitted back to the architect for coordination.
I also met with the designer frequently to pick up hand sketches, finish samples and cut sheets to create the interior design drawings, millwork package and specification documents required for pricing and construction.
(Please note, titleblocks have intentionally been removed from the pages)












Residential Renovation
Permit Application Package
This small residential renovation included changes to the interior, exterior and millwork. Mango Design Co. managed all aspects of the site, including design, pricing and contractor coordination.
These drawings were used for permit application as well as pricing and construction.
(Please note, titleblocks have intentionally been removed from the pages)









Commercial Millwork
Millwork Details
These drawings were a very small portion of a drawing package created for a casino renovation here in the Vancouver Area. Construction was done in phases by hoarding sections of the building. Design drawings were detailed and on-going for over a year.
(Please note, titleblocks have intentionally been removed from the pages)


Interior Renderings
Images for Presentation

